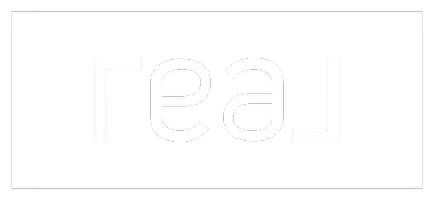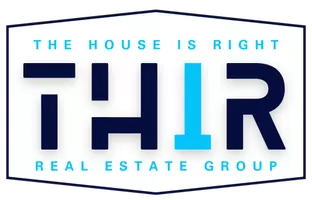For more information regarding the value of a property, please contact us for a free consultation.
3783 E 369 N Rigby, ID 83442
Want to know what your home might be worth? Contact us for a FREE valuation!
Our team is ready to help you sell your home for the highest possible price ASAP
Key Details
Sold Price $749,900
Property Type Single Family Home
Sub Type Single Family
Listing Status Sold
Purchase Type For Sale
Square Footage 3,203 sqft
Price per Sqft $234
Subdivision Saddle Hill
MLS Listing ID 2170086
Sold Date 06/12/25
Style 1.5 Story
Bedrooms 4
Full Baths 2
Half Baths 1
Construction Status New-Complete
HOA Fees $20/ann
HOA Y/N yes
Year Built 2024
Annual Tax Amount $101
Tax Year 2023
Lot Size 1.000 Acres
Acres 1.0
Property Sub-Type Single Family
Property Description
Saddle up, because a house like this is in a category all by itself! With over 3,200 square feet of modern living space, relish in the kitchen that brings your dream to life with Bertazzoni Italian stainless steel appliances and custom features like: premium white-washed white oak cabinetry, a picture window overlooking the backyard, gold finishes, and a sleek white 2 inch quartz countertop. Turn to the living room with quadruple window/sliding doors leading to the backyard, cabinetry framing the stone accent wall, and a gas fireplace. The main floor offers a prime spot for a dining area and front entrance. On one wing, you'll find the walk-in pantry, half bath, and master suite with a walk-in closet that standouts from the rest with shelving and space! The master bath includes separate vanities, a soaking tub, and a fabulous walk-in custom-tiled shower with bench. Laundry is a breeze with access from the master bath and hallway, which also is an extension from the enormous 3-car garage (with EV plug-in). On the other wing, you'll find 3 additional bedrooms with a jack-and-jill bathroom and custom closets. To top it off, there's a 650 sq. ft. bonus room in the loft that provides key extra living space. Exterior also features natural-stained exterior timbers and front landscaping.
Location
State ID
County Jefferson
Area Jefferson
Zoning JEFFERSON-R1-RESIDENTIAL1 ZONE
Direction E
Rooms
Other Rooms Main Floor Master Bedroom, Master Bath, Pantry, Separate Storage, Other-See Remarks
Basement None
Interior
Interior Features Ceiling Fan(s), Garage Door Opener(s), Plumbed For Water Softener, Tile Floors, Vaulted Ceiling(s), Walk-in Closet(s), Quartz Counters
Hot Water Main Level
Heating Gas, Forced Air
Cooling Central
Fireplaces Number 1
Fireplaces Type 1
Laundry Main Level
Exterior
Exterior Feature None
Parking Features 3 Stalls, Attached
Fence None
Landscape Description Established Lawn,Flower Beds,Sprinkler System-Partial,Other-See Remarks
Waterfront Description Flat
View Other-See Remarks
Roof Type Architectural,Composition
Topography Flat
Building
Sewer Private Septic
Water Well
Construction Status New-Complete
Schools
Elementary Schools Jefferson Elementary #251
Middle Schools Rigby Middle School
High Schools Rigby 251Hs
Others
HOA Fee Include Common Area
Acceptable Financing Cash, Conventional, 1031 Exchange, FHA, IHFA, RD, VA Loan
Listing Terms Cash, Conventional, 1031 Exchange, FHA, IHFA, RD, VA Loan
Special Listing Condition Not Applicable
Read Less
Bought with Keller Williams Realty East Idaho





