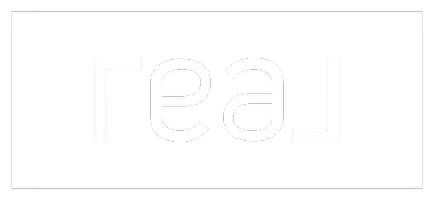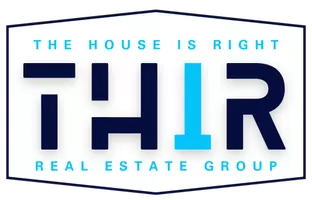For more information regarding the value of a property, please contact us for a free consultation.
740 E 700 N Firth, ID 83236
Want to know what your home might be worth? Contact us for a FREE valuation!
Our team is ready to help you sell your home for the highest possible price ASAP
Key Details
Sold Price $525,000
Property Type Single Family Home
Sub Type Single Family
Listing Status Sold
Purchase Type For Sale
Square Footage 3,697 sqft
Price per Sqft $142
MLS Listing ID 2172065
Sold Date 01/22/25
Style 1 Story
Bedrooms 5
Full Baths 3
Construction Status Existing
HOA Y/N no
Year Built 1969
Annual Tax Amount $1,026
Tax Year 2023
Lot Size 5.380 Acres
Acres 5.38
Property Sub-Type Single Family
Property Description
A paved driveway welcomes you to this 5.4-acre property, which includes two division rights and a second well. No HOA and livestock permitted! Inside, discover a spacious, inviting interior. The main level boasts a newly remodeled kitchen with an electric stove, perfect for culinary enthusiasts. The master suite is accompanied by two additional bedrooms and a full bath. The unfinished walkout basement is a versatile space ready for completion of a full second kitchen, separate dining area, 2 bedrooms and a bathroom! The basement opens to a large patio, ideal for soaking in breathtaking views of the expansive land. The vinyl-fenced backyard ensures safety for children and pets. A charming playset delights the little ones, while mature landscaping and a beautiful walkthrough garden with tranquil water features offer a picturesque backdrop for outdoor relaxation. Fruit trees, including two apple and one cherry, provide fresh, home-grown produce. For the hobbyist or entrepreneur, the detached shop is a dream, offering ample space for projects or storage. The automatic sprinkler system and reverse osmosis water system ensure convenience and quality living. This home is more than just a residence; it's a lifestyle.
Location
State ID
County Bingham
Area Bingham
Zoning BINGHAM-RESIDENTIAL/AGRICULTUR
Direction E
Rooms
Other Rooms Den/Study, Main Floor Family Room, Main Floor Master Bedroom, Mud Room, Office, Pantry, Separate Storage, Workshop
Basement Full, Partially Finished, Walk-Out
Interior
Interior Features Ceiling Fan(s), New Floor Coverings-Partial
Hot Water Main Level
Heating Propane
Cooling None
Fireplaces Number 1
Fireplaces Type 2, Propane
Laundry Main Level
Exterior
Exterior Feature Livestock Permitted, Playground, RV Parking Area
Parking Features 1 Stall, 2 Stalls, Attached, Shop
Fence Vinyl
Landscape Description Established Lawn,Established Trees,Flower Beds,Fountain,Garden Area,Sprinkler-Auto
Waterfront Description Flat,Rural
Roof Type Composition
Topography Flat,Rural
Building
Sewer Private Septic
Water Well
Construction Status Existing
Schools
Elementary Schools Aw Johnson59El
Middle Schools Firth 59Jh
High Schools Firth 59Hs
Others
Acceptable Financing Cash, Conventional, FHA, RD
Listing Terms Cash, Conventional, FHA, RD
Special Listing Condition Not Applicable
Read Less
Bought with Silvercreek Realty Group





