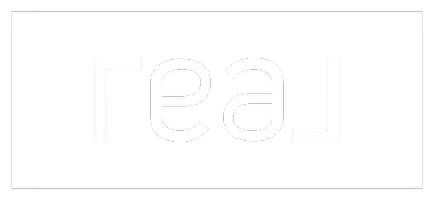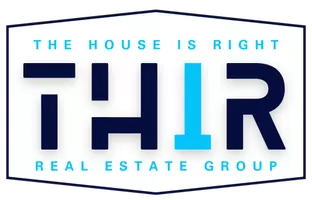For more information regarding the value of a property, please contact us for a free consultation.
3576 Michele Lane Island Park, ID 83429
Want to know what your home might be worth? Contact us for a FREE valuation!
Our team is ready to help you sell your home for the highest possible price ASAP
Key Details
Sold Price $2,575,000
Property Type Single Family Home
Sub Type Single Family
Listing Status Sold
Purchase Type For Sale
Square Footage 5,666 sqft
Price per Sqft $454
Subdivision Eagle'S Nest-Fre
MLS Listing ID 2167846
Sold Date 02/25/25
Style 2 Story
Bedrooms 7
Full Baths 5
Half Baths 1
Construction Status Frame
HOA Y/N no
Year Built 2012
Annual Tax Amount $6,832
Tax Year 2023
Lot Size 5.040 Acres
Acres 5.04
Property Sub-Type Single Family
Property Description
The gorgeous views are just amazing at this 7 bedrooms, 6 1/2 bath home! So many features in this custom home you will fall in love with! There are 10ft ceilings and 8ft alder wood doors, wood trim throughout, 2 story windows in the living room, and 2 fireplaces just to name a few. The kitchen has all Thermador appliances, center island, granite counters, and custom cabinets. The huge primary suite has an amazing bathroom with large soaking tub and beautifully tiled shower, there is also his and hers walk in closets. There is a second bedroom on the main level with a private bathroom. Upstairs there are 3 bedrooms and 2 full baths. One bedroom has a private bathroom and the other two share a Jack and Jill Bath. The walk out basement features a family room with a mini bar. There are 2 more bedrooms and a full bath. The walk out basement leads to the firepit perfect for cozy evenings and incredible views of the Sawtell and Mount Jefferson. Home sits in the upscale Eagles Nest neighborhood and is very secluded and quiet.
Location
State ID
County Fremont
Area Fremont
Zoning FREMONT-R1-RESIDENTIAL SNGL FM
Rooms
Basement Finished, Full, Walk-Out
Interior
Interior Features Ceiling Fan(s), Garage Door Opener(s), Jetted Tub, Plumbed For Water Softener, Tile Floors, Vaulted Ceiling(s), Walk-in Closet(s), Granite Counters
Hot Water Main Level
Heating Electric, Propane, Forced Air
Cooling None
Fireplaces Number 1
Fireplaces Type 3+, Gas
Laundry Main Level
Exterior
Exterior Feature RV Parking Area
Parking Features 3 Stalls, Attached
Landscape Description Established Lawn,Established Trees,Sprinkler-Auto,Sprinkler System Full
Waterfront Description Wooded
View Mountain View
Roof Type Architectural
Topography Wooded
Building
Sewer Private Septic
Water Well
Construction Status Frame
Schools
Elementary Schools Ashton A215El
Middle Schools North Fremont A215Jh
High Schools North Fremont A215Hs
Others
Acceptable Financing Cash, Conventional
Listing Terms Cash, Conventional
Special Listing Condition Not Applicable
Read Less
Bought with Mountain Life Realty, dba MLR





