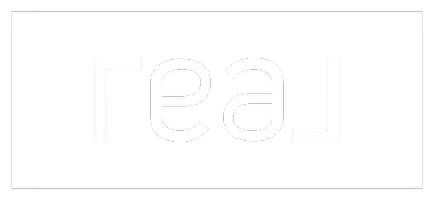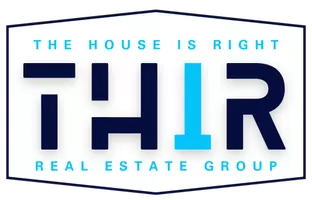For more information regarding the value of a property, please contact us for a free consultation.
2874 N Midnight Blue Drive Idaho Falls, ID 83401
Want to know what your home might be worth? Contact us for a FREE valuation!
Our team is ready to help you sell your home for the highest possible price ASAP
Key Details
Sold Price $449,000
Property Type Single Family Home
Sub Type Single Family
Listing Status Sold
Purchase Type For Sale
Square Footage 2,920 sqft
Price per Sqft $153
Subdivision Calico Sky-Bon
MLS Listing ID 2168334
Sold Date 02/07/25
Style 1 Story
Bedrooms 6
Full Baths 3
Construction Status Frame
HOA Y/N no
Year Built 2006
Annual Tax Amount $1,610
Tax Year 2023
Lot Size 0.310 Acres
Acres 0.31
Property Sub-Type Single Family
Property Description
Seller to give a $10,000 Allowance. Welcome to 2874 Midnight Blue Dr. in the Calico Sky Subdivision!! Are you searching for the perfect corner lot on a quiet cul-de-sac? Look no further! This expansive 6-bedroom, 3-bath home offers both space and functionality, with an open layout and vaulted ceilings that enhance its airy feel. This home features a dual living space, ideal for supplemental income or for extended family, this home includes a separate entrance leading to a fully-equipped rental or mother-in-law suite, complete with its own kitchen and laundry room. The main floor boasts a galley kitchen with sleek stainless steel appliances, perfect for any home chef. The dining room opens to a covered deck through a sliding patio door, making it easy to host gatherings. Enjoy a generous master bedroom with a walk-in closet and large windows that bathe the room in natural light. The master bath features dual sinks, a corner jetted tub, and a custom-tiled walk-in shower. The hallway upstairs features built-in custom cabinetry, and there's a convenient closet laundry on the main floor. The property is fenced for privacy and includes a yard with flower beds, a full sprinkler system, established trees, concrete curbing, and a dedicated garden area. Schedule a visit today!
Location
State ID
County Bonneville
Area Bonneville
Zoning BONNEVILLE-R1-RESIDENTIAL
Direction N
Rooms
Other Rooms 2nd Kitchen, Main Floor Master Bedroom, Master Bath, Pantry
Basement Finished, Full
Interior
Interior Features Ceiling Fan(s), Garage Door Opener(s), Jetted Tub, New Paint-Partial, Tile Floors, Vaulted Ceiling(s), Walk-in Closet(s)
Hot Water Basement, Main Level
Heating Gas, Forced Air
Cooling Central
Fireplaces Type None
Laundry Basement, Main Level
Exterior
Exterior Feature None
Parking Features 2 Stalls
Landscape Description Concrete Curbing,Established Lawn,Established Trees,Flower Beds,Garden Area,Sprinkler-Auto,Sprinkler System Full
Waterfront Description Corner Lot,Cul-de-Sac
View None
Roof Type 3 Tab
Topography Corner Lot,Cul-de-Sac
Building
Sewer Public Sewer
Water Public
Construction Status Frame
Schools
Elementary Schools Discovery Elementary Dist 93
Middle Schools Rocky Mountain 93Jh
High Schools Thunder Ridge-D93
Others
Acceptable Financing Cash, Conventional, FHA, IHFA, VA Loan
Listing Terms Cash, Conventional, FHA, IHFA, VA Loan
Special Listing Condition Not Applicable
Read Less
Bought with HomeSmart Premier Realty





