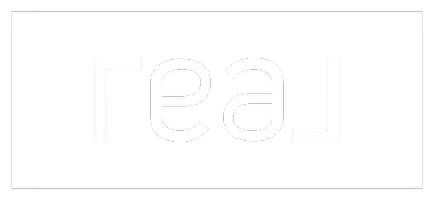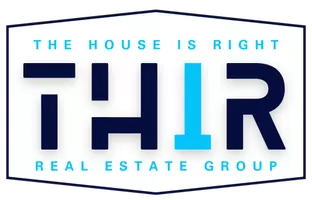347 Rock Hill Lane Idaho Falls, ID 83401
UPDATED:
Key Details
Property Type Single Family Home
Sub Type Single Family Residence
Listing Status Active
Purchase Type For Sale
Square Footage 3,075 sqft
Price per Sqft $162
Subdivision Fairway Estates-Bon
MLS Listing ID 2174458
Style A-Frame
Bedrooms 6
Full Baths 3
HOA Fees $120/ann
Year Built 2019
Annual Tax Amount $2,365
Tax Year 2023
Lot Size 9,583 Sqft
Property Sub-Type Single Family Residence
Property Description
Location
State ID
County Bonneville
Area 3075
Zoning Idaho Falls-R1 Residential
Rooms
Basement Egress Windows, Finished, Full
Interior
Interior Features Attic, Breakfast Bar, Main Floor Family Room, Master Downstairs, Master Bath, Pantry, Ceiling Fan(s), Garage Door Opener, New Paint-Partial, Vaulted Ceiling(s), Walk-In Closet(s), Granite Counters
Heating Natural Gas, Forced Air
Cooling Central Air
Flooring New Floor Coverings-Full, Tile
Fireplaces Type None
Inclusions Stove, Refrigerator, Microwave, Dishwasher
Fireplace No
Appliance Plumbed For Water Softener, Dishwasher, Disposal, Microwave, Vented Exhaust Fan, Electric Range, Gas Range, Refrigerator, Gas Water Heater
Laundry Main Level
Exterior
Exterior Feature Barbecue
Parking Features 3 Stalls, Attached, Garage Door Opener, RV Carport, RV Access/Parking, Concrete
Garage Spaces 3.0
Garage Description 3 Stalls, Attached, Garage Door Opener, RV Carport, RV Access/Parking, Concrete
Fence Vinyl, Full
View Y/N Yes
View Golf Course, Mountain(s), Valley
Roof Type Architectural,Composition
Porch Patio, Porch
Garage Yes
Private Pool No
Building
Lot Description Concrete Curbing, Established Lawn, Many Trees, Flower Beds, Sprinkler-Auto, Sprinkler System Full, Level, Rural, Interstate Exit/Access, Low Traffic, Near Golf Course, Near Green Belt, Near Lake, Near Park, Near Schools, Near Site Bus Stop, Near Stream/River, Near University/College
Story One
Entry Level One
Foundation Concrete Perimeter
Sewer Public Sewer
Water Public
Schools
Elementary Schools Temple View 91El
Middle Schools Eagle Rock 91Jh
High Schools Skyline 91Hs
Others
Senior Community false
Acceptable Financing Cash, Conventional, 1031 Exchange, FHA, IHFA, VA Loan
Listing Terms Cash, Conventional, 1031 Exchange, FHA, IHFA, VA Loan
Special Listing Condition Standard
Virtual Tour https://tour.usamls.net/347-Rock-Hill-Lane-Idaho-Falls-ID-83401/unbranded
GET MORE INFORMATION





